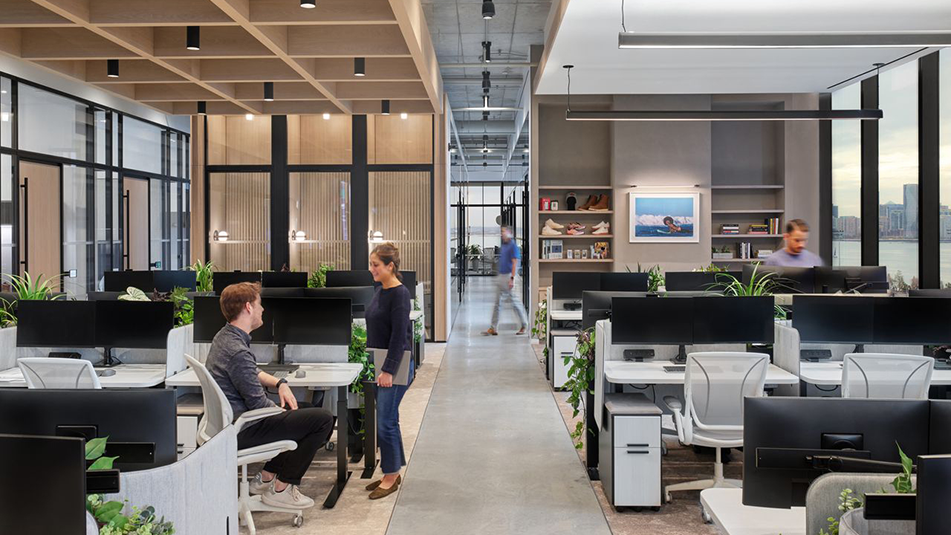Using Your Office Space Plan as a Tool to Attract and Keep the Best Talent
Companies should carefully consider the right office environment. In addition to affecting real estate costs, it also reflects a company’s brand, impacts productivity and innovation, and is highly influential on attracting/retaining employees.
Have you considered that your office’s space plan may be indicative of the type of employees you attract and retain? The workforce you want to appeal to should be reflected in the work environment you create. Studies have shown that providing your employees with a work environment that promotes happiness, increases productivity, and optimizes efficiency will, in turn, have higher employee retention rates. Simply stated, happy employees don’t often seek work elsewhere. Today’s employees aren’t just looking for the highest paying job when it comes to their careers, they will weigh such things as company culture, space and building amenities, social benefits, mentorship and an engaging work environment.
A key factor to developing such a work place, is your office space plan
What is an office space plan? Well, it’s the organization and layout of your office space to create a workflow that gives employees the greatest chance to flourish. Deciding which space plan is right for your office can be tricky as there are so many factors that go into the end result. Issues such as cost of build out, providing privacy without total compartmentalization or using an open plan to create synergies (but can sometimes limit concentration and autonomy). Then there’s the issue of flexibility, whether the need arises in the future to give space back or the need to grow; how do you design based on an essentially unknown future?
The Open-Plan
Over the years, businesses have been gravitating towards open-plan office layouts. The idea behind an open-plan is to create an environment that promotes communication and collaboration. Situating the employees who often work together, near each other, fosters their ability to work hand in hand. Many work places are seeing a rise in collaborative activities; according to Harvard Business Review, this number has risen by over 50% through the past 20 years. If your business requires employees to work together, an open-plan may be the perfect option to keep them engaged and motivated. Typically, the open-plan is attributed to Millennials, but those who seem to work well in these environments are often social, creative, and cooperative, no matter their age.
The Traditional Space Plan
In contrast to the popular open-plan design, a new study funded by the Harvard Business School shows that open-plan offices spend 73% less time in face-to-face interactions, while email and messaging use increased by over 67%. Does open-plan design leave some employees thirsting for privacy and concentration? Some say, yes. For some employees, an open-plan affects their ability to work uninterrupted. These employees prefer a more traditional office set up with private offices and want to avoid, what they view as a more hectic, distracting open-plan environment. In addition to privacy, a more traditional space plan gives employees a sense of ownership and for some, that relates to a sense of happiness. The traditional, private office plan has been attributed to baby boomers in the past, but based on Holland’s Code those who prefer a more traditional office layout are often problem solvers, self-motivated and like to work independently.
A Happy Mix
Maybe your ideal space-plan has both private offices and open-plan areas that are geared towards each employee’s individual needs and work style. Offering a mixed design workplace, gives employees an environment that meets their needs and fosters productivity. Whether it’s a lounge area, community table, or different communal open-plan option, it allows those who are collaborating on projects to meet and develop their ideas effortlessly. Offering private work spaces and quiet rooms gives those employees seeking privacy and solitude the ability to concentrate.
In the end, determining the ultimate layout you want to achieve should be driven by what type of employees you want to attract, not what others are doing OR the cost of build out. What we are trying to say is, if you are letting cost determine your space plan keep the entire picture in mind. If you are cutting costs in your build out by going with an open plan because drywall is often one of the highest line items in the bid, you will likely have higher furniture costs which may completely negate the cost benefit of an open plan design anyway. The best way to design your space is to put the employees first and ensure you are tailoring your space to attract the employees you truly are looking to employ. Ask yourself these questions and design accordingly:
Are you seeking those who enjoy working with others and can concentrate in a bustling atmosphere? Are you looking for employees who come to work to fulfill their assigned duties and return home when the day is done with little engagement by others? Or, a happy mix?
Figuring out why people choose to stay with a business varies. However, if you can affect the decision of essential employees simply by providing an efficient, but all encompassing, space plan, why wouldn’t you? You get the idea; many things drive the end result, but a good tenant broker and project manager can help you wade through all of it to achieve exactly what you’re looking for in an office culture/layout/buildout. At Cresa, we strive to help you decide which space plan will be the most favorable option to drive your business forward. We work hard to assist you in all aspects of your real estate portfolio, not only in the lease itself. We have an experienced project management team that will take you from start to finish on making your office layout dreams a reality.


