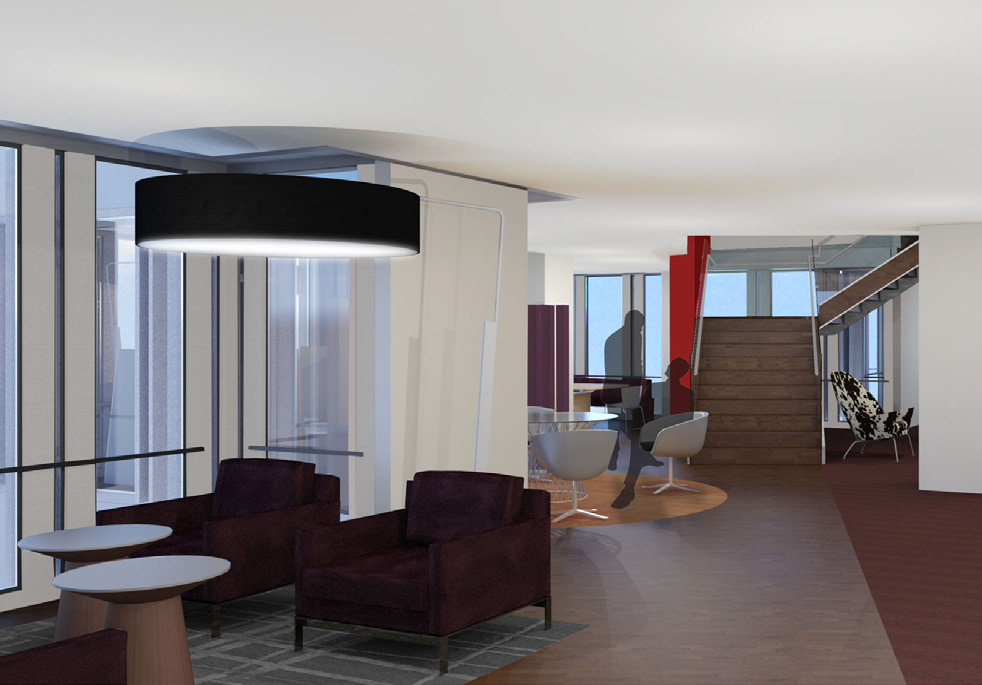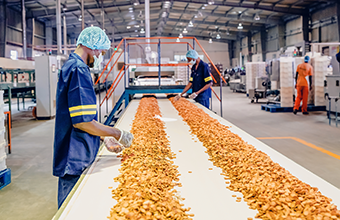Trends in Office Design - A Home Away From Home?
The workplace is changing to become more open, collaborative, and egalitarian. Office design must evolve, too, to support this movement. Cooper Carry predicts that, going forward, office design will incorporate four main themes: 1) community, 2) well-being, 3) hospitality, and 4) flexibility.
Community
As Millennials move from college campuses into office buildings, they are looking for live-work-play environments where the line between work and leisure is blurred. The workplace will increasingly resemble a “community” – a mixed-use campus containing multiple, integrated destinations. The popular concept of co-working will be applied on a larger scale. Multi-tenant floors will share common spaces such as break rooms and conference rooms, which will foster more organic interaction among workers.
Creating a sense of community helps to foster collaboration. People will work together when they trust and enjoy each other. Community-oriented design provides opportunities not only for togetherness, but also privacy and retreat. Providing the means for both interaction and solitude allows people to feel safe.The community trend will emerge in a variety of specific ways:
- A shift from 20,000-25,000-square-foot floor plates to up to 60,000-square-foot floor plates
- Two- to three-story openings with interconnecting stairs
- Workplaces with a high probability (as much as 90 percent) of unplanned encounters with others
- An offset core
- Secondary workplaces—smaller, varied spaces outside of the desk area to support needs
- New ways to provide privacy
- Common areas for inter-office connection
- Centralized reception and meeting space, as well as distributed, smaller meeting space.
 Well-being
Well-being
More and more, businesses are emphasizing the health of their employees. Awareness is growing that daily habits and personal health can encourage or hinder productivity, and workplace design is starting to reflect this knowledge.
New buildings will allow employees to incorporate well-being into their lives without having to think about it. Employees may have to use stairs instead of elevators, for example, or will have access to outdoor work spaces. Office design will continue to leverage daylight and attractive views. Other potential elements that promote well-being include:
- Access to fitness and healthy dining options
- Provision of medical clinics and pharmacies within the building
- Nine- to twelve-foot ceiling heights
- Working terraces and balconies throughout the building, merging the indoors and out.
- Brand communication
- Employee recognition
Hospitality
Office buildings will become not only a place to work but also a livable space that provides employees with the amenities they need to live their lives. Corporate buildings that serve an employee’s lifestyle will serve as a recruitment tool and help to retain talent. Hospitable features could include:
- More building-provided amenities such as a fitness center, dining space, dry cleaning service, shoe shine and repair service, a spa, a car wash, and/or a pharmacy
- Authentically creative—not just trendy or gimmicky—spaces
- An office location away from the city center.
Flexibility
The desire for choice will drive the future workplace’s landscape. Workplaces will house a variety of work modes, and office buildings will need to provide different spaces that fit multiple work styles.
There is a continuum of flexibility that most companies need today: on-the-fly (daily), short-term (monthly), and long-term (yearly). Flexibility of all three types is usually accommodated by moving people or functions rather than furniture and walls.
Flexibility also means mobility. The office will no longer be the only place where people go to work. The growing number of mobile workers, along with advancements in technology, has redefined the once-standardized office footprint. Businesses will seek to create a “kit of parts” rather than conforming to global standards. A flexible workplace might incorporate:
- Multiple space types for different working modes
- Unique, customized office landscapes
- Shared private enclaves
- Smaller, more efficient, comfortable, and personal work space
- Mixed-use spaces
- Features supporting work outside the office
- Simple, intuitive technology solutions
- Wireless accommodations.
A Case Study: Kilpatrick Townsend Law Offices
Kilpatrick Townsend, a forward-thinking law firm, engaged Cooper Carry to transform its Atlanta and San Francisco offices into “the office of the future.” While the firm wanted to gain space efficiency, it also wanted to incorporate comfortable, functional design concepts that will help the attorneys and staff transition to a new way of working. Cooper Carry was able to create a redesigned space that reflects many of the trends discussed above, particularly community and flexibility.
In the newly redesigned office, secondary workspaces take on a work café atmosphere. Significant “hoteling” spaces allow visiting attorneys and staff to work remotely in a large, comfortable area with many amenities.
The attorneys’ offices are designed to be one size and are situated along the exterior wall. They incorporate glass to facilitate transparency and to bring daylight and views into the interior space. The traditional, double-loaded corridor has been broken down to include glass meeting rooms, open work table/print stations, and semi-private and open workstations. These spaces work on a flexible module so that, at any time in the future, they can be converted easily to another use. The style and aesthetic for these spaces remain true to a professional atmosphere but incorporate modern aspects, such as color and distinctive finishes and furnishings.
The redesign provides spaces that support the firm’s function and privacy with appropriate, comfortable finish and design. Not only that, work space per attorney was also compressed to 550 square feet—without painful compromise.
In Summary…
The workplace of the future will be a hospitable, communal place with healthy amenities and the flexibility to accommodate employees’ individual work styles. In short, the office of the future will look very much like a home away from home.
Kim Rousseau has 20 years of professional experience in interior design and project management, specializing in the design of commercial interiors. As Principal of Interiors, Kim believes in continually learning about and applying the major trend shifts, leveraging the multi-faceted architectural practice and creative designers at Cooper Carry.




